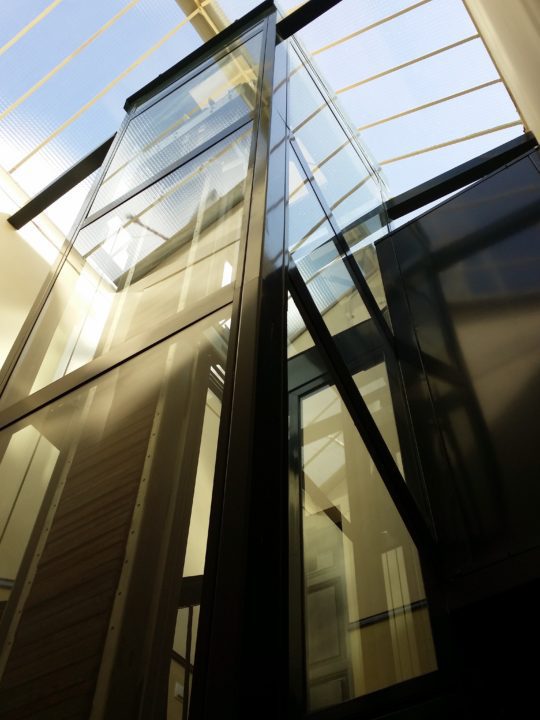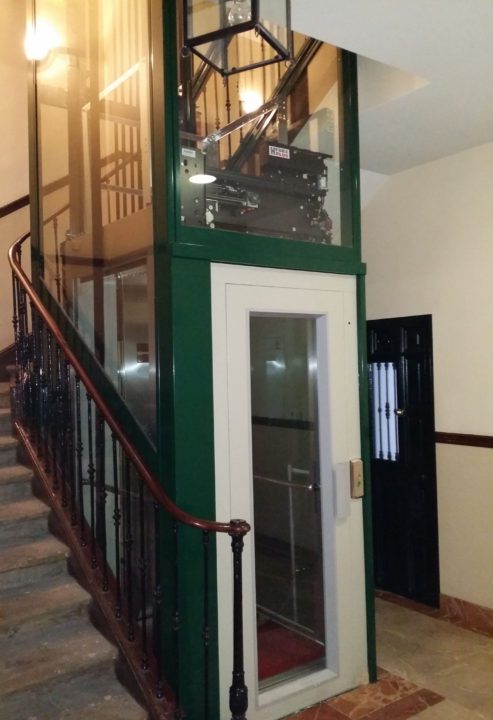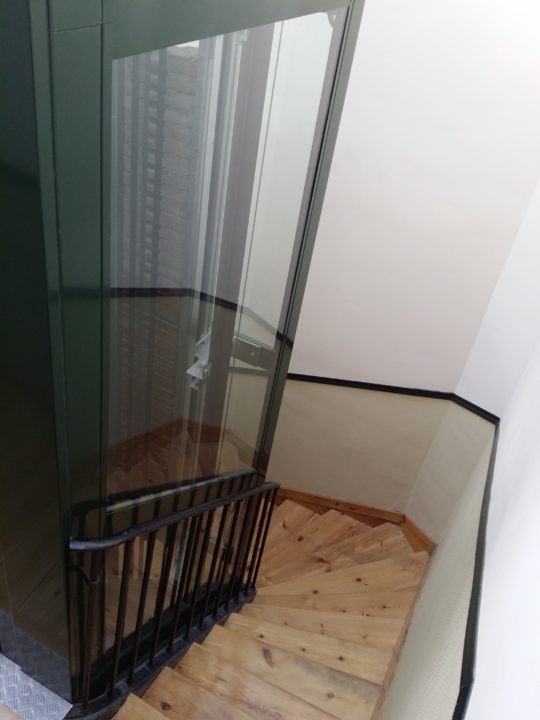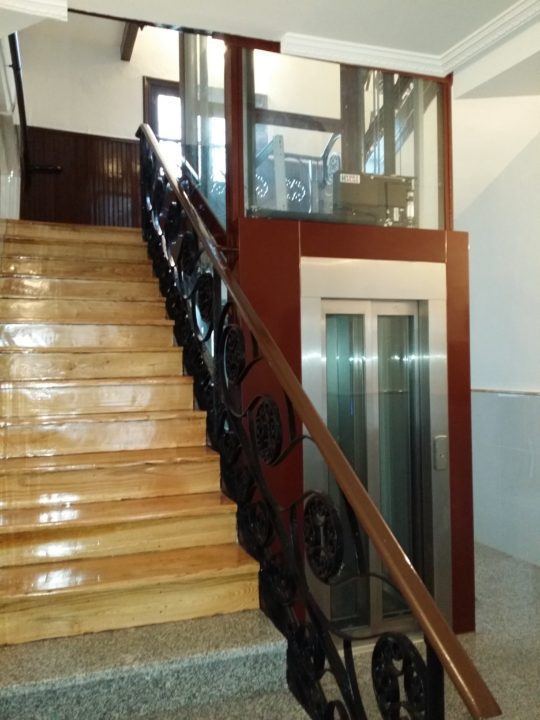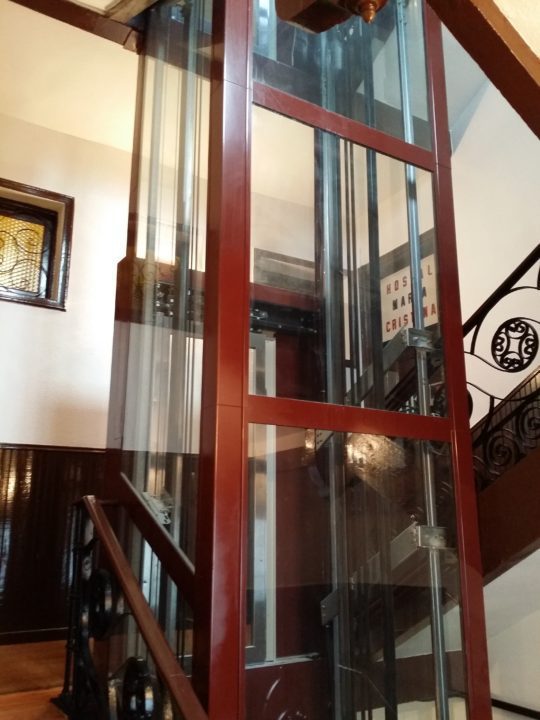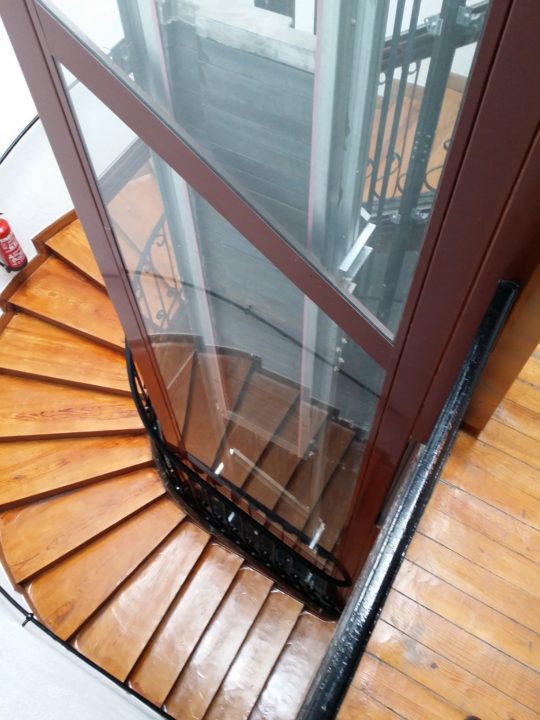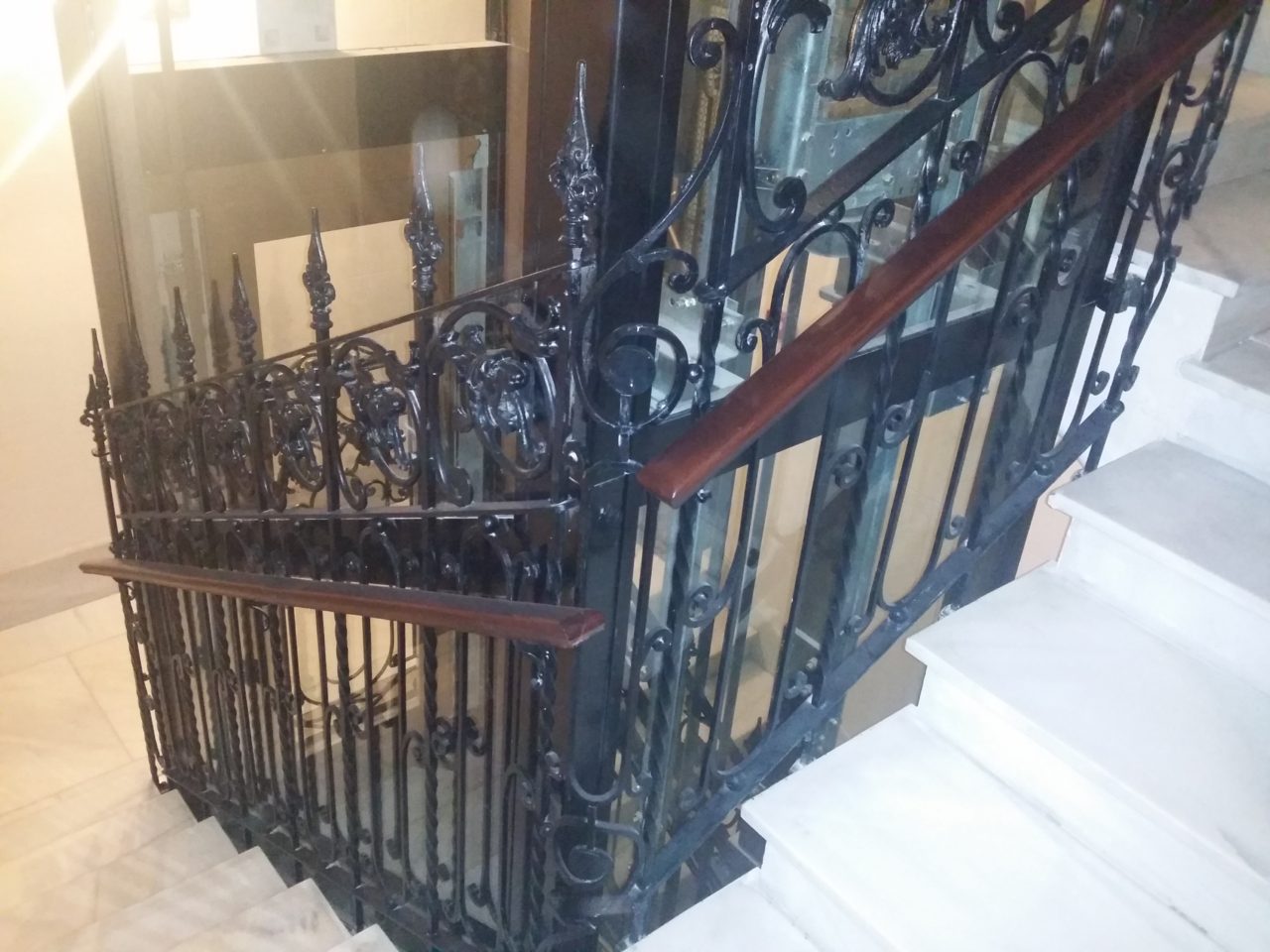TECHNICAL SPECIFICATIONS
Self-Supporting Modular Structure HIPUR “TOTAL INTEGRATION”. Total integration in your building.
Complying with current European Standards, including EN 1090-1:2009 + A1:2011 (METALLIC STEEL STRUCTURES) mandatory since 01/07/2014. Manufactured, patented and designed in DD12 metal profile (carbon steel) vertical pillars of 1.5m high; with specific installations and configurations (wide variety of geometries), achieving the greatest possible capacity of the lift shaft, which favours its assembly. the installation of horizontal profiles, in this specific case, following the inclination of the staircase stringers, with an additional unit at the height of the staircase handrail (inclined sleepers); which also allows a wide variety of geometries, although the dimensions will vary depending on the assembly, use and design of the lift, thus allowing a large part of the structure to be integrated with the building and hidden from the user. These 2 elements are fixed to the main structure of the building (and to each other) to the stair stringers by means of resistant screws and mechanical anchors.
Product Certified by the Architects Association of Madrid (2/10/2007 COAM. TL/035963/2009) and the Engineers Association of Madrid (COIIM. 200713773), of the resistant capacity to compression in permanent situation and variable loads exerted by the lift and the Structure itself, as well as Certification of resistance of panels according to UNE-EN-81-1 and 2 Section 5.3.1, the tests of forces have been carried out by ATISAE and Abaco Control on the panels of sheet metal, laminated glass 5+5, etc…..
Its completion by means of the placement of sheet metal trays or 5+5 laminated glass, offers a wide variety of possible combinations, which achieve the total integration of the structure into the interior of the building, without acting on the protected staircase, leaving a sealed and closed shaft for the assembly of the lift based on the manufacturer’s specifications.
The structure is finished off by painting the car in polyester, standard RAL 183 colours (for the interior), as well as other finishes and non-standard tones determined by the Client. The exterior upper part (closure) is painted in the same colour as the remaining structure, including slots for ventilation and slopes for water drainage.
Product sheet
