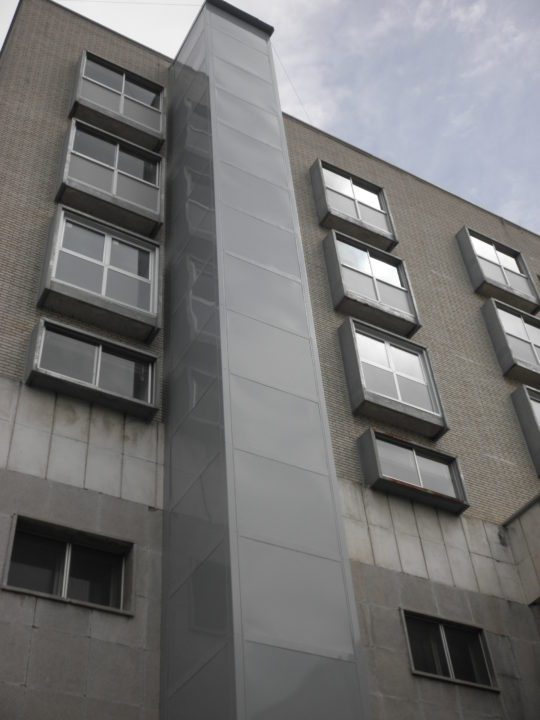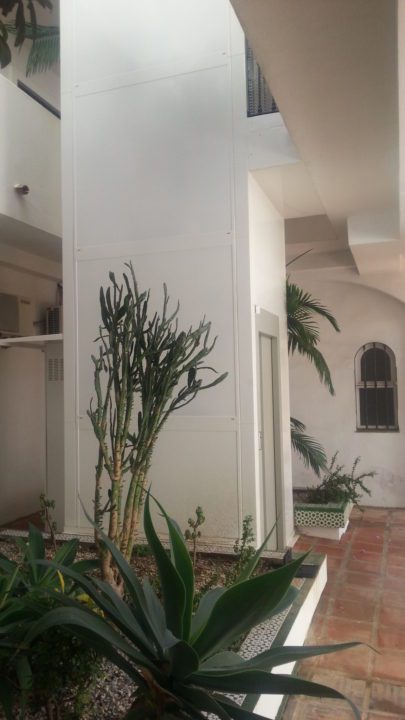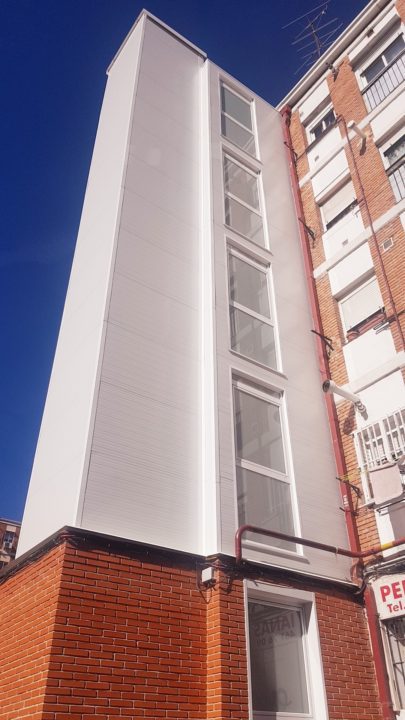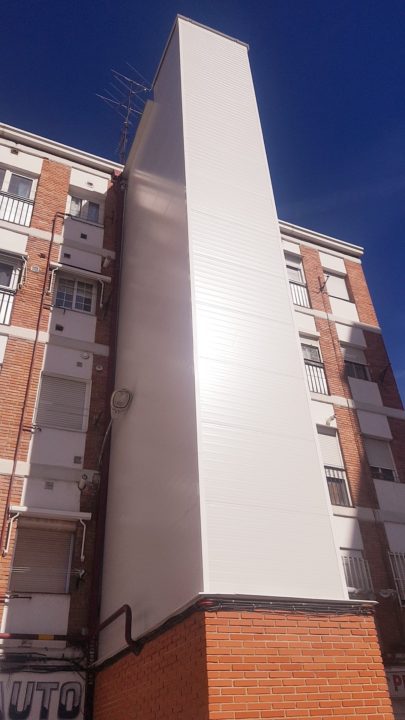TECHNICAL SPECIFICATIONS
Self-supporting Modular Structure HIPUR “CONFORT”. Insulation and comfort.
Complying with current European Standards, including EN 1090-1:2009 + A1:2011 (METALLIC STEEL STRUCTURES) mandatory since 01/07/2014. Patented, designed and manufactured with galvanised steel metal profiles DX51D or vertical carbon steel DD12 1500 mm high (Pillars); our wide variety of geometries allows us to make specific configurations for each installation, thus obtaining the largest possible gap for the subsequent installation of the lift and facilitating its assembly. The horizontal metal profiles are installed every 1500 mm in height (sleepers); this element also has a wide variety of geometries (its measurements vary depending on the design, use of the lift and assembly). The union between these 2 construction elements is made by means of screws and is fixed to the structure of the building or staircase strips by means of resistant mechanical anchors and screws.
Product Certified by the Madrid College of Architects (2/10/2007 COAM. TL/035963/2009) and the Madrid College of Engineers (COIIM. 200713773), of the resistance capacity to compression in a permanent situation and variable loads exerted by the lift and the Structure itself, as well as Certification of panel resistance according to UNE-EN-81-1 and 2 Section 5.3.1.
Its termination through the placement of Sandwich Panels manufactured by the HIPUR itself and made up of 1 mm DX51D galvanised steel sheet + 5 mm air chamber + high performance reflective thermal insulation + 5 mm air chamber + 1 mm DX51D galvanised steel sheet, thus forming a closed and watertight shaft for the subsequent assembly of a lift with the specific characteristics defined by the Manufacturer.
As an optional finish, Grupo HIPUR offers the possibility of a Climalit glass finish made up of 3+3 laminated glass + 20 mm air chamber + 3+3 laminated glass in different finish models.
The final finish of the Structure is painted in polyester in a booth, for interiors or exteriors in RAL colour (Standard 183 colours) or optional in non-standard colours and finishes to be determined by the Client. Exterior upper enclosure in sheet metal of the same colour and shape as the rest of the structure with a single slope for water drainage and specific slots for ventilation of the opening.
Product sheet





